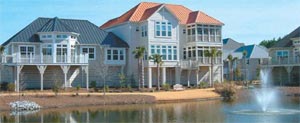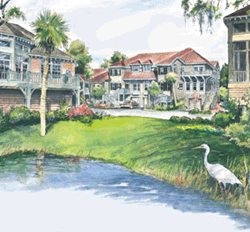Etiwan Pointe, Mount Pleasant Town Homes
Situated in one of the Lowcountry’s most beautiful and secluded locations at the very edge of the Wando River, Mount Pleasant’s Etiwan Pointe feels far away from  the hustle and bustle of city life but is just minutes from the beaches. And Etiwan Pointe’s close proximity to I-526 just adds to the convenience, providing easy access to the entire tri-county area.
the hustle and bustle of city life but is just minutes from the beaches. And Etiwan Pointe’s close proximity to I-526 just adds to the convenience, providing easy access to the entire tri-county area.
There are 84 luxurious town homes in Mount Pleasant SC‘s Etiwan Pointe, many offering spectacular views of the Wando. With no through traffic and no nearby development, this neighborhood is ideally suited for those seeking a peaceful haven. Etiwan’s homes, all built in the style of old Charleston, are spacious and inviting and range in size from 1,650 to 1,900 square feet. Five different floor plans – including two-bedroom, two-and-a-half bath and three-bedroom, three-bath designs – provide plenty of versatility for home buyers, according to Stephen Carroll, a real estate agent with Blanchard and Calhoun, the company that is marketing Etiwan Pointe.
The exteriors of the homes are brick and HardiePlank, and the first level of each is an oversized, two-garage with plenty of storage space.
Inside, there has been plenty of attention to detail, with oversized baseboards and moldings, hardwood floors, granite countertops and stainless steel appliances, including  the refrigerator. Other extras include walk-in closets and soaking tubs. A fireplace is an option for those who enjoy crackling fires on chilly nights.
the refrigerator. Other extras include walk-in closets and soaking tubs. A fireplace is an option for those who enjoy crackling fires on chilly nights.
The amenities are similar to those more often found in larger communities and include a club-sized pool with a lap lane and a pool house complete with full baths and a changing room. Residents have the use of a fitness center, the clubhouse, banquet room, a large lawn for community gatherings and a community dock.
Perhaps the most important amenity, however, is the natural beauty that surrounds Etiwan Pointe. Not only are there lovely river, lagoon and marsh views from the town homes, but there also are trails that invite you to come outside and experience the wonder of nature.
The homes are beautiful and well-built in a quiet and convenient location with tantalizing scenery and views.
But the best part is the price, with townhomes ranging from $195,000 to $275,000.


 Developed by The Wrenn Group, the inspiration for The Battery comes from visionary Chairman and CEO Ray Wrenn, who longed to create “an intimate walkable community that is suited to accommodate the many divergent lifestyles our residents lead.”
Developed by The Wrenn Group, the inspiration for The Battery comes from visionary Chairman and CEO Ray Wrenn, who longed to create “an intimate walkable community that is suited to accommodate the many divergent lifestyles our residents lead.”

 Two years after the gleaming new Arthur Ravenel Jr. Bridge opened for business, carrying vehicles, walkers and bicyclers between Charleston and Mount Pleasant, the massive structure began casting its considerable shadow across the area’s most impressive condominium complex.
Two years after the gleaming new Arthur Ravenel Jr. Bridge opened for business, carrying vehicles, walkers and bicyclers between Charleston and Mount Pleasant, the massive structure began casting its considerable shadow across the area’s most impressive condominium complex. the beaches at Sullivan’s Island and the Isle of Palms and of downtown Charleston. You can even walk or pedal to the heart of the Holy City; a trail leads from the complex to the bike lane of the bridge.
the beaches at Sullivan’s Island and the Isle of Palms and of downtown Charleston. You can even walk or pedal to the heart of the Holy City; a trail leads from the complex to the bike lane of the bridge.
 In the beautiful Charleston National Country Club, “As you like it” refers to more than a Shakespearean play. At The Retreat, a community of 130 custom town homes, it means you design your living space to suit your personality and needs.
In the beautiful Charleston National Country Club, “As you like it” refers to more than a Shakespearean play. At The Retreat, a community of 130 custom town homes, it means you design your living space to suit your personality and needs. upgrade. Owners especially love the “as-you-like-it” area, which can be configured as a formal dining room, home office, third bedroom with full bath or something else entirely.
upgrade. Owners especially love the “as-you-like-it” area, which can be configured as a formal dining room, home office, third bedroom with full bath or something else entirely.
 Located close to the beach community of the Isle of Palms and just minutes from Towne Centre, Mount Pleasant’s sprawling shopping area, is an exclusive gated condominium community, The Legends at Mount Pleasant.
Located close to the beach community of the Isle of Palms and just minutes from Towne Centre, Mount Pleasant’s sprawling shopping area, is an exclusive gated condominium community, The Legends at Mount Pleasant.


 A high-end condominium community that has for six years basked in the benefits of its premier waterfront location is enjoying a renaissance that portends a meteoric rise to the top levels of the Charleston-area real estate market.
A high-end condominium community that has for six years basked in the benefits of its premier waterfront location is enjoying a renaissance that portends a meteoric rise to the top levels of the Charleston-area real estate market.

 convenient proximity of this intriguing marsh community offers residents an “atypical architectural design,” said Gene Styles, a resident of Marais at Seaside Farms. Constructed by Gulf Stream Construction Company, a subsidiary of the developer, THE BEACH COMPANY, Marais at Seaside Farms offers a relaxing lifestyle that is unique to residents and the community of Mt. Pleasant.
convenient proximity of this intriguing marsh community offers residents an “atypical architectural design,” said Gene Styles, a resident of Marais at Seaside Farms. Constructed by Gulf Stream Construction Company, a subsidiary of the developer, THE BEACH COMPANY, Marais at Seaside Farms offers a relaxing lifestyle that is unique to residents and the community of Mt. Pleasant. is important for them to feel comfortable and to have a suite all to themselves. We chose to purchase a town home because we did not want the responsibility of exterior upkeep and maintenance.”
is important for them to feel comfortable and to have a suite all to themselves. We chose to purchase a town home because we did not want the responsibility of exterior upkeep and maintenance.”