Masonborough in Park West
If you haven’t ventured to Park West lately, you’re missing out. This Mount Pleasant community is thriving again, with 43 homes selling in the last six months and another 21 under contract.  Masonborough, one of its key subdivisions, is leading the pack for custom-built homes.
Masonborough, one of its key subdivisions, is leading the pack for custom-built homes.
“It’s certainly an advantage of Masonborough that folks can purchase a home site and build the home of their choosing,” said Clay Cunningham, a Broker Associate at Carolina One Real Estate. “Most of the home sites in Masonborough offer plenty of space–we’re talking in most cases a third acre or more. And there are several home sites with terrific marsh views. Most of the houses back up to the natural marshes and wetlands, rather than to another house. Some even offer waterfront with dock and boating in your backyard.”
The aesthetic in the community one reminiscent of Lowcountry leisure, with many of the Masonborough homes elevated from the ground and featuring large porches. Darrell Creek and the Wando River surround the neighborhood.
Masonborough began with over 250 home sites for the purpose of custom construction. Since the advent of the subdivision, about 190 families have named  “These are larger homes, a minimum of 2500 square feet, with newer construction, something that people really seem to like,” said Cunningham.
“These are larger homes, a minimum of 2500 square feet, with newer construction, something that people really seem to like,” said Cunningham.
the subdivision home, (including what is currently under construction) while approximately 65 sites remain vacant.
“Sixteen of the sites have recently been purchased by various builders,” said Cunningham. “I represented one of the builders in purchasing several of them.”
Price-wise, Masonborough homes are currently ranging from $500k to around 1.5 million, including the waterfront homes in the subdivision.
“It’s a serious hot spot right now,” said Cunningham with a smile. “A lot of the building companies are building here again and finding a great opportunity here, after the lull that took place for a few years.”
To give you an idea of how “hot” we’re talking, Cunningham said that in the last six months alone, over 20 lots in Masonborough have been purchased.
“We expect many homes to be sold–it’s definitely trending,” he said.
Of course, Masonborough is just a small part of the Park West community, which has over 16 subdivisions.
“Mount Pleasant is growing, and Park West has allowed a good bit of that growth to take place,” said Cunningham. “The land was available out here and we’ve used it responsibly for developments like this.”
When it comes to that small town feeling, Park West is attractive to plenty of home buyers. It offers retail shopping, plenty of restaurants, schools that are close by, as well as medical facilities right at the fingertips of the residents.
“My family and I moved out here when our children were still of school age, and the kids could reach school without even bothering with Highway 17,” remarked Cunningham. “I think that’s a big draw. There’s also a huge recreational facility, complete with a swimming pool, and the new Mount Pleasant Hospital is also at reach without getting on the highway.”
Cunningham feels that newcomers to the area seek out Park West – in search of community, space and value.
Contact Clay Cunningham by telephone at (843) 345-4647, visit his website at www.ParkWestNeighborhoods.com or email him at [email protected].


 old Charleston and accented with porches where friends congregate to enjoy pleasant breezes and catch up on neighborhood news. I’On is divided into several distinct boroughs with homes ranging in price from about $500,000 to $3,000,000 which makes living there a viable option for many buyers considering Mount Pleasant.
old Charleston and accented with porches where friends congregate to enjoy pleasant breezes and catch up on neighborhood news. I’On is divided into several distinct boroughs with homes ranging in price from about $500,000 to $3,000,000 which makes living there a viable option for many buyers considering Mount Pleasant.

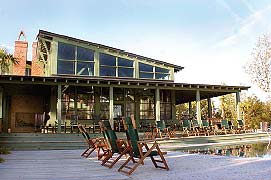
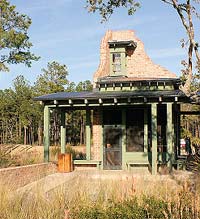
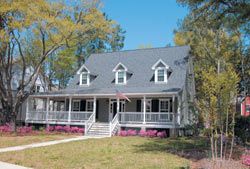
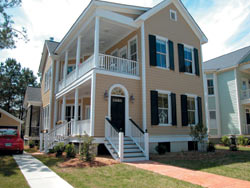
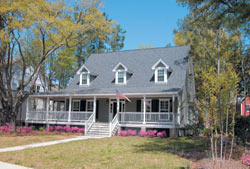

 As nesting season begins, the diligence enlisted in every phase of this 500-acre conservation development continues quietly below, always with the goal to preserve, protect and respect all the wildlife that calls Sewee Preserve home.
As nesting season begins, the diligence enlisted in every phase of this 500-acre conservation development continues quietly below, always with the goal to preserve, protect and respect all the wildlife that calls Sewee Preserve home.
 And, suddenly, I arrive at Paradise Island. It is surrounded by marsh and un disturbed forest. The deep water of the Wando River beckons as raptors soar overhead.
And, suddenly, I arrive at Paradise Island. It is surrounded by marsh and un disturbed forest. The deep water of the Wando River beckons as raptors soar overhead.
 complex to watch a game and everyone goes out for ice cream afterwards. You may not even have to leave … or, at least, you may not want to.
complex to watch a game and everyone goes out for ice cream afterwards. You may not even have to leave … or, at least, you may not want to. that includes underwater bench seating. The building adjacent to the new pool is the new community clubhouse, which has standing room for 120. This is the permitted occupancy for the clubhouse. Seventy-two persons may be seated comfortably in a theater setting.
that includes underwater bench seating. The building adjacent to the new pool is the new community clubhouse, which has standing room for 120. This is the permitted occupancy for the clubhouse. Seventy-two persons may be seated comfortably in a theater setting.
 Mount Pleasant, South Carolina, Dunes West is considered the Charleston area’s premier gated residential community. Stately homes in established neighborhoods border the championship golf course and Wando tributaries, Wagner and Toomer Creeks. Dunes West offers a superb country club lifestyle with unlimited recreational opportunities.
Mount Pleasant, South Carolina, Dunes West is considered the Charleston area’s premier gated residential community. Stately homes in established neighborhoods border the championship golf course and Wando tributaries, Wagner and Toomer Creeks. Dunes West offers a superb country club lifestyle with unlimited recreational opportunities.
 in a variety of one- and two-story floor plans. Nine-foot ceilings are standard, as are spacious kitchens with maple cabinets in a variety of styles and glazes, and quality Whirlpool appliances. Extra touches are evident throughout and include ceiling fans with lights in all living areas and bedrooms and pre-wiring for phone, cable and fiber optics. Tankless water heaters mean no more running out of hot water mid-shower.
in a variety of one- and two-story floor plans. Nine-foot ceilings are standard, as are spacious kitchens with maple cabinets in a variety of styles and glazes, and quality Whirlpool appliances. Extra touches are evident throughout and include ceiling fans with lights in all living areas and bedrooms and pre-wiring for phone, cable and fiber optics. Tankless water heaters mean no more running out of hot water mid-shower.
 Since most of Molasses Creek was built between 1988 and 1994, the landscaping has matured, further enhancing the look of each home. As you drive through the neighborhood, you occasionally are pleasantly surprised by a lovely lagoon or a view of the creek.
Since most of Molasses Creek was built between 1988 and 1994, the landscaping has matured, further enhancing the look of each home. As you drive through the neighborhood, you occasionally are pleasantly surprised by a lovely lagoon or a view of the creek. Peggy Leete, an agent with Carolina One Real Estate and a Molasses Creek resident, enjoys the neighborhood’s easy lifestyle. She especially likes living in an excellent school district and close to shopping and places such as the Mount Pleasant Memorial Park, Remley’s Point and Patriots Point Golf Links. And within just a few moments, you can be on the Arthur Ravenel Bridge, heading to historic downtown Charleston and points beyond.
Peggy Leete, an agent with Carolina One Real Estate and a Molasses Creek resident, enjoys the neighborhood’s easy lifestyle. She especially likes living in an excellent school district and close to shopping and places such as the Mount Pleasant Memorial Park, Remley’s Point and Patriots Point Golf Links. And within just a few moments, you can be on the Arthur Ravenel Bridge, heading to historic downtown Charleston and points beyond.





